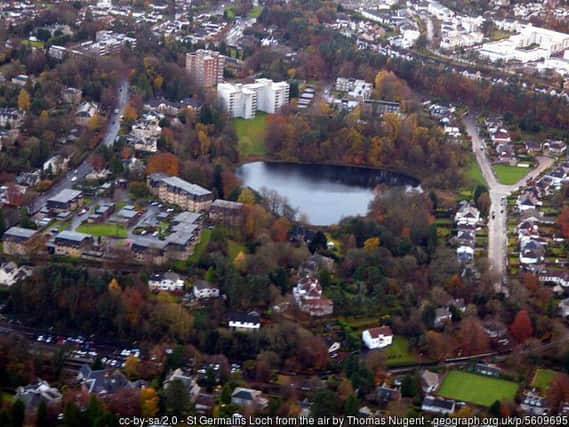Protests grow over plan to build flats on Bearsden site


The application, lodged by Sarrius Ltd, is seeking permission to demolish three existing buildings and replace them with four villa apartment buildings, each of four storeys with underground parking.
There will be an additional nine flats to be let out by Bield Housing Association.
Advertisement
Hide AdAdvertisement
Hide AdJim Campbell , chairman of St Germain’s Loch Action Group, has submitted a lawyer’s letter to East Dunbartonshire Council seeking several points of information on aspects such as ownership of the land and public rights of access.
He said: “Nobody would mind if this was an application to build a few villas but this is for more flats than there are houses here at the moment.
“This area, as well as being an important location for wildlife and conservation, has a distinct character due to the examples of 1930’s architecture and that will be lost if this plan goes ahead.”
In his response to the letter, Thomas Glen, depute chief executive of the council, said: “Although I will not respond to the points raised in this letter, your comments will form part of the assessment to be carried out prior to the application being determined and I will inform you of the outcome in due course.”
Advertisement
Hide AdAdvertisement
Hide AdA supportive statement from Sarrius says: “As with most planning applications there are conflicting policies, which have to be considered and weighed up at the design stage.
“In this case, because of the site’s proximity to the station, we came to the conclusion early on that apart from the central issue of housing need, the issues of sustainability and consequent reduction in car dependency were the most important factors to address.
“In the absence of greatly expanding rail and road networks the main way forward for sustainability is to build at higher densities around existing public transport hubs so that more people can walk, cycle or easily connect with public transport without having to use their cars. This also reduces pressure for the expansion of house building into the Green Belt that usually occur without the commensurate expansion of infrastructure.
“In addition, important climate change considerations have underlined the need to build in far more energy efficient ways than has been the case in the past and have been central to the design choices we’ve made.
Advertisement
Hide AdAdvertisement
Hide Ad“From the beginning it was also clear that there were townscape issues to consider as well, which we have tackled primarily by designing around the existing trees and making use of the open enclave behind the wooded boundaries to create a grouping of buildings that look onto a new and distinctive central garden.
“By further enhancing the exterior hedging, and by keeping the new buildings below the tree line, we believe any impact on townscape will be largely mitigated.”
At the time of writing, the applcation had attracted 29 objections and one statement of support submitted to the council website.